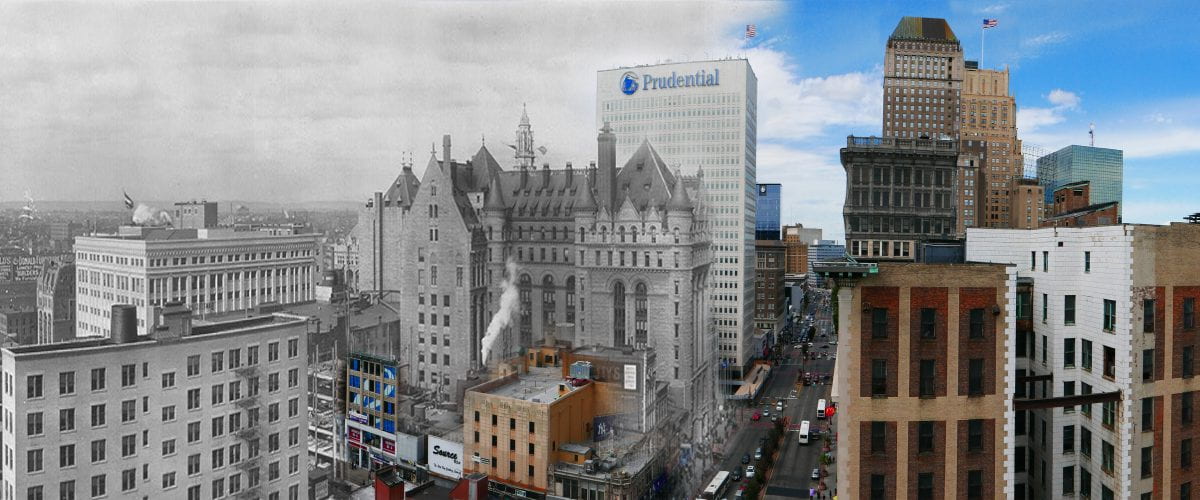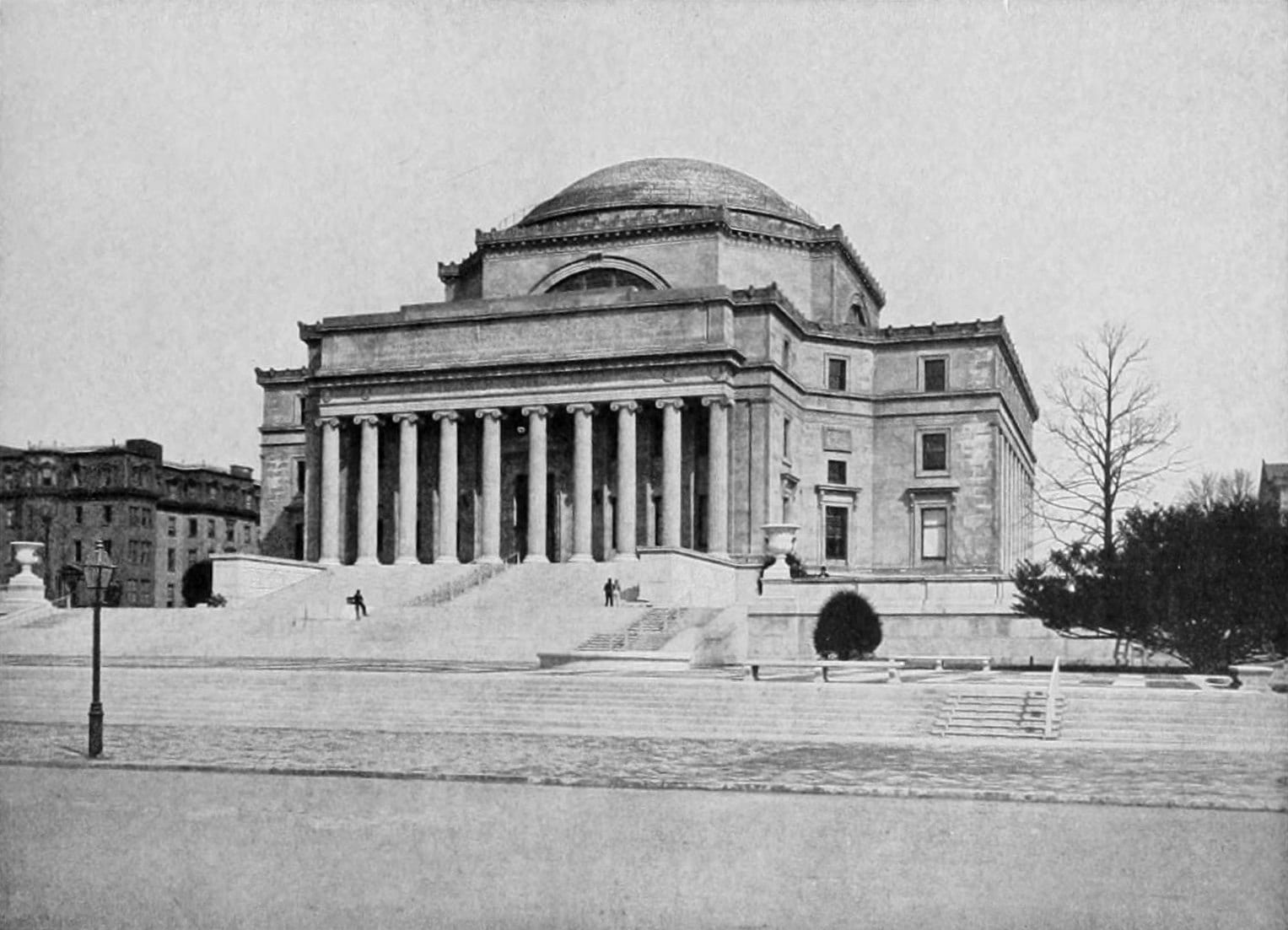This animation reconstructs the exact conditions of the workplace, the locations of each fallen body, and the progress of the 1911 fire minute by minute. It is in an accurate-to-the-inch virtual reality model based on trial records, police reports, original measured plans, and primary sources.
.
Audio testimonies from:
Pauline Newman letter from May 1951, 6036/008, International Ladies’ Garment Workers’ Union Archives. Cornell University, Kheel Center for Labor-Management Documentation and Archives.
Louis Waldman eyewitness in Labor Lawyer, New York: E.P. Dutton, 1944, pp. 32-33.
Anna Gullo in the case of The People of the State of New York v. Isaac Harris and Max Blanck, December 11, 1911, pp. 362.
.
The Triangle Shirtwaist Factory fire on Saturday, March 25, 1911 was the deadliest fire in New York City history and one of the deadliest fires in American history. The factory was located on floors eight, nine, and ten of the Asch Building, built in 1901 for various garment sweatshops in Manhattan’s West Village.
To prevent workers from taking unauthorized breaks, to reduce theft, and to block union organizers from entering the factory, the exit doors to the stairwells were locked – a common and legal practice at the time. As a result, more than half of the ninth floor workers could not escape the burning building.
As a result of the fire and lack of workplace protections, 146 garment workers – 123 women and girls and 23 men – died by fire, smoke inhalation, or jumping and falling from the 9th floor windows. Most victims were recent Italian or Jewish immigrant women and girls aged 14 to 23.
After the fire, factory owners Max Blanck and Isaac Harris were not convicted and were ruled “not guilty.” They “compensated” each victim’s family a mere $75. The fire led to news laws requiring fire sprinklers in factories, safety inspections, and improved working conditions. The fire also motivated the growing International Ladies’ Garment Workers’ Union that organized sweatshop workers to fight for a living wage, job protections, and the right to unionize.
Click on individual annotations in model to fly around the factory and follow the time sequence of the fire.
.
Virtual Reality Model
.
Primary Sources
– Cornell University’s Kheel Center for Labor-Management Documentation & Archives (website)
– The 1,500 page transcript of witness and survivor testimonies (transcript)
– Victim names and causes of death (source and map of victim home addresses)
– Original architectural plans of the building used in the trial (PDF plans and source)
.
Architectural Plans
-
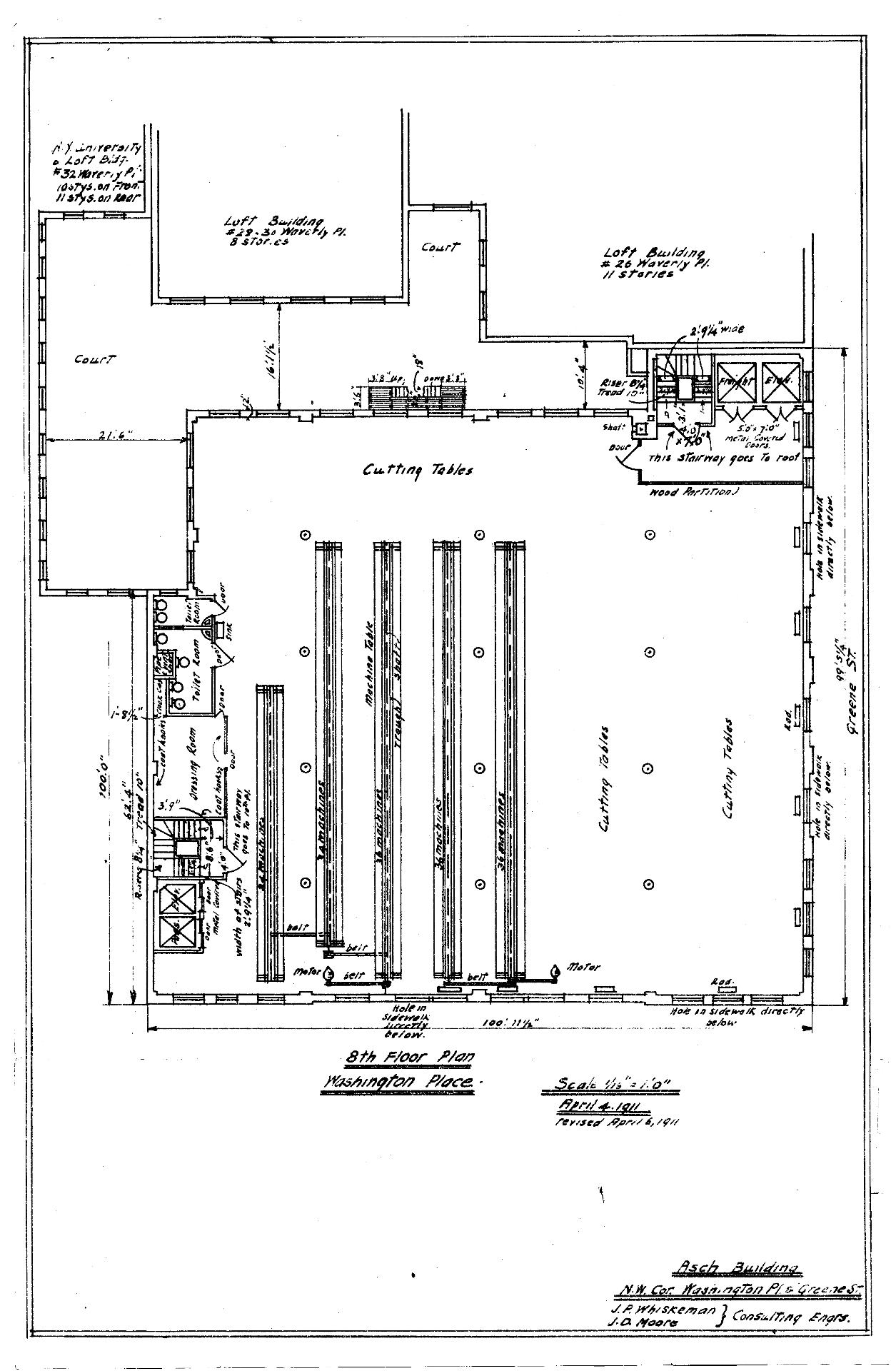
-
8th Floor
-
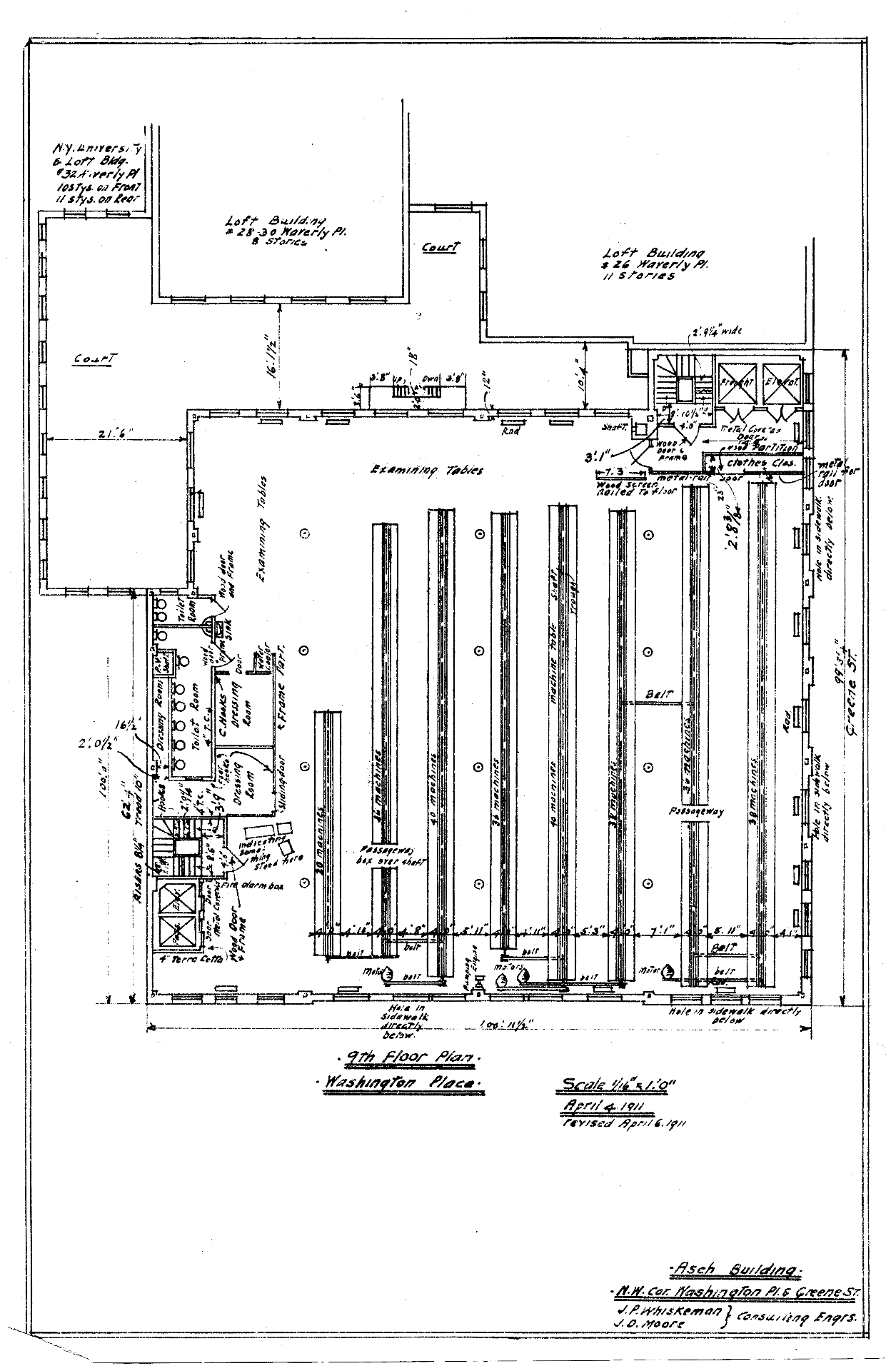
-
9th Floor
-
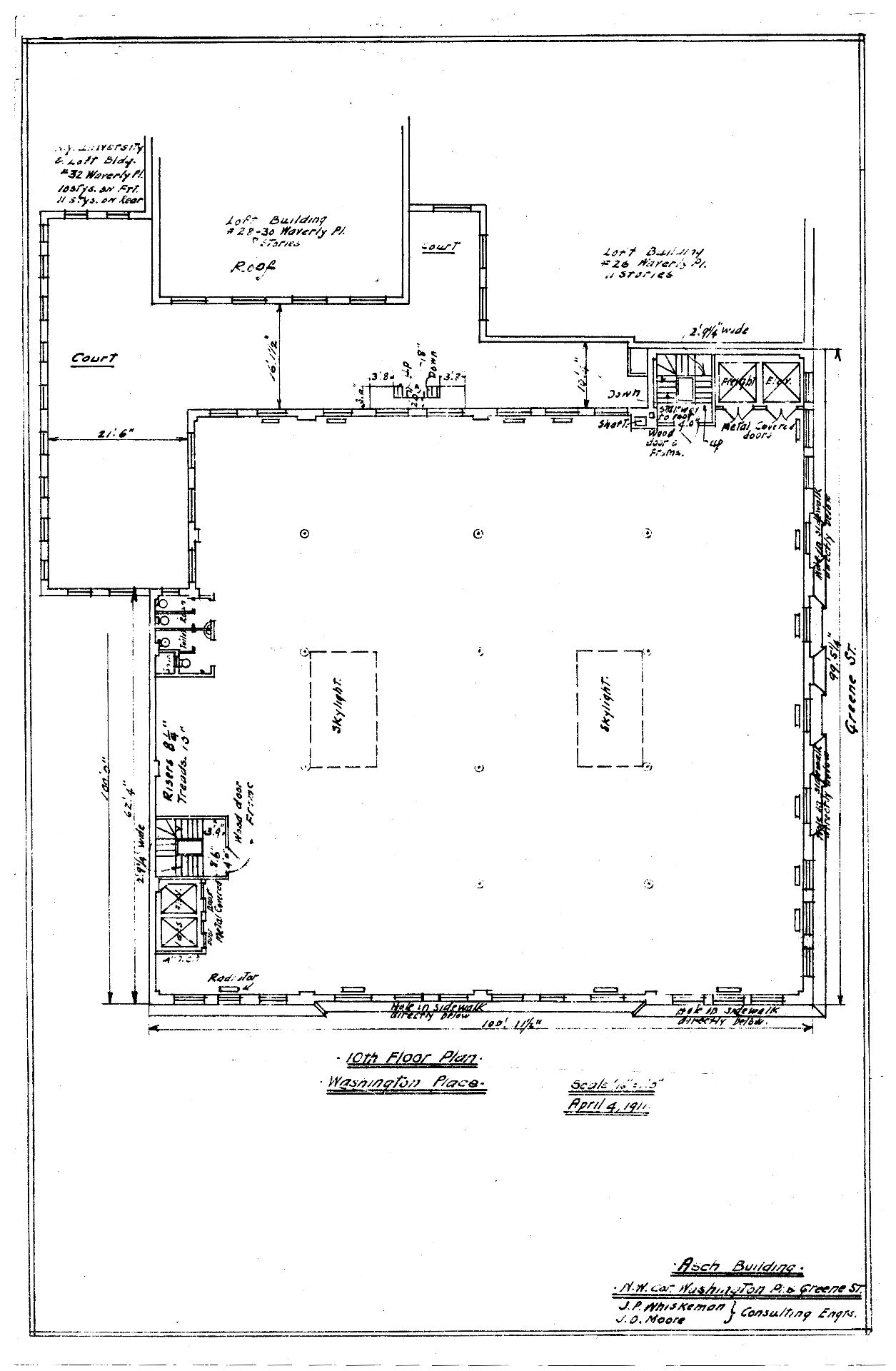
-
10th Floor
.
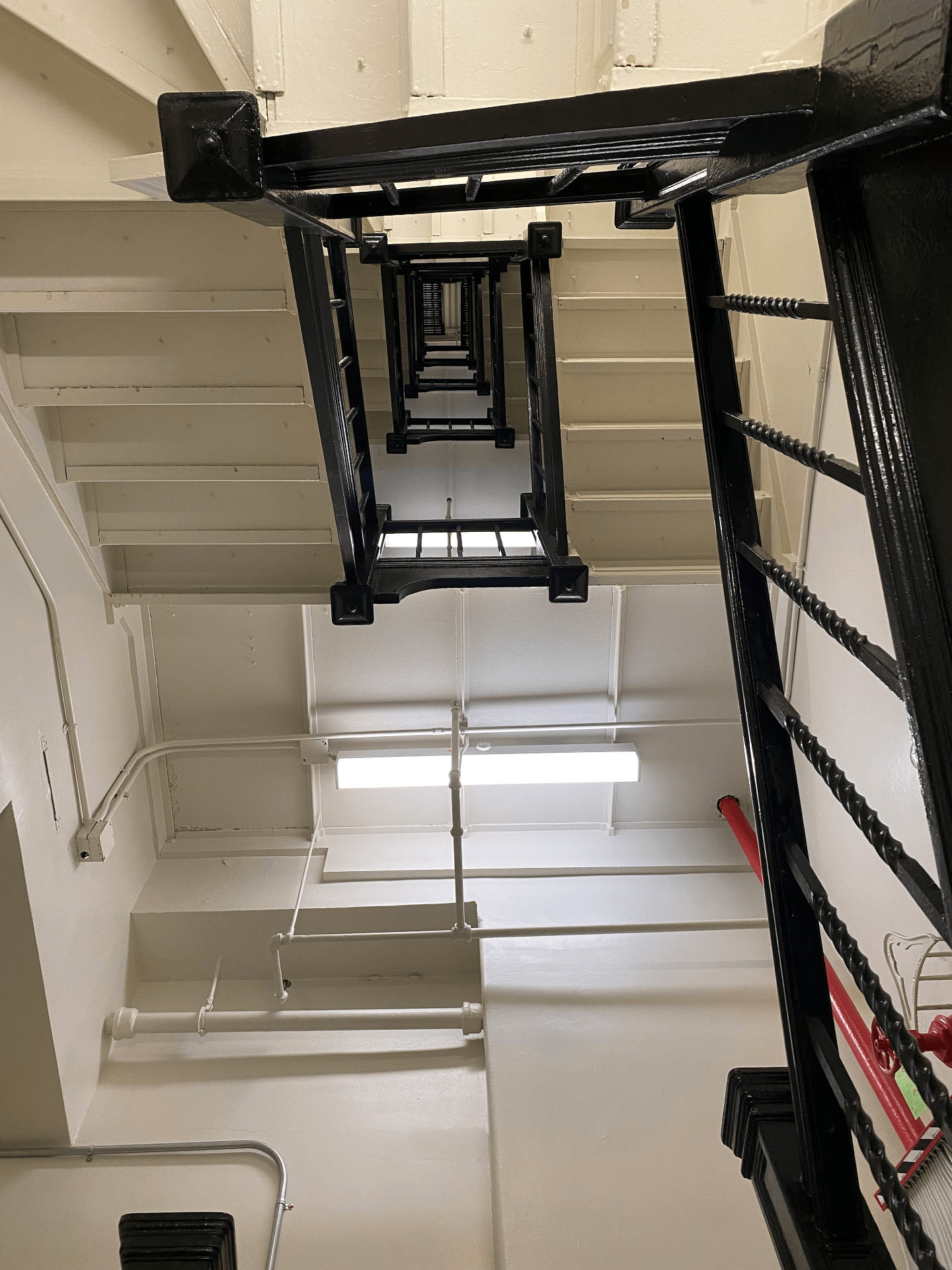
Stairway of death: view looking up the Washington Place stairway that was locked during the fire
Audio Sources
– Horse drawn carriage
– Power loom
– Workplace bell
– Classroom
– Large crowd
– Elevator
– Small fire
– Large fire
– Fire truck bell
– Fire hose
– Dull thud
– Heartbeat
– Closing song: Solidarity Forever by Pete Seeger, 1998
– Closing song: Solidarity Forever by Twin Cities Labor Chorus, 2009








